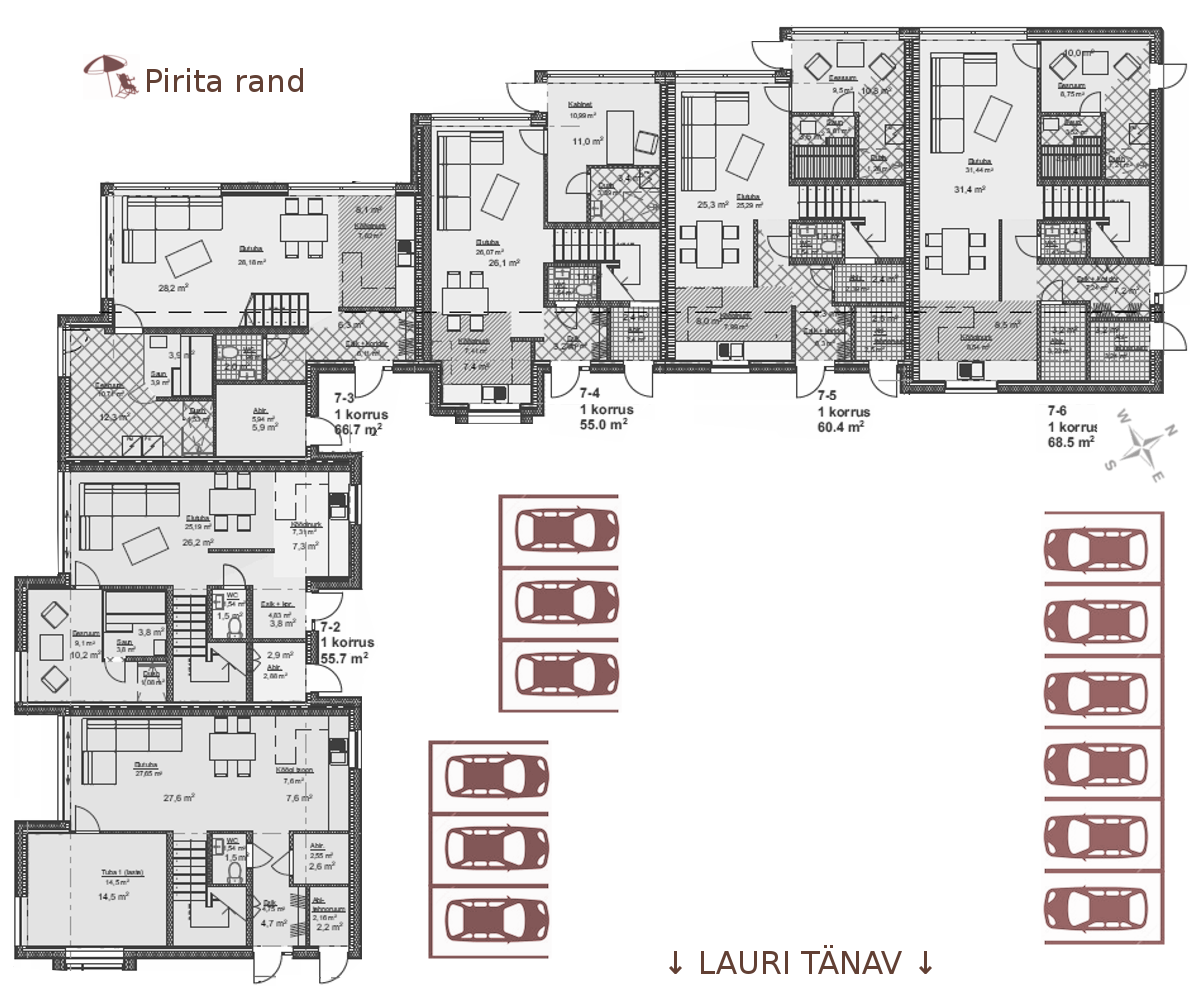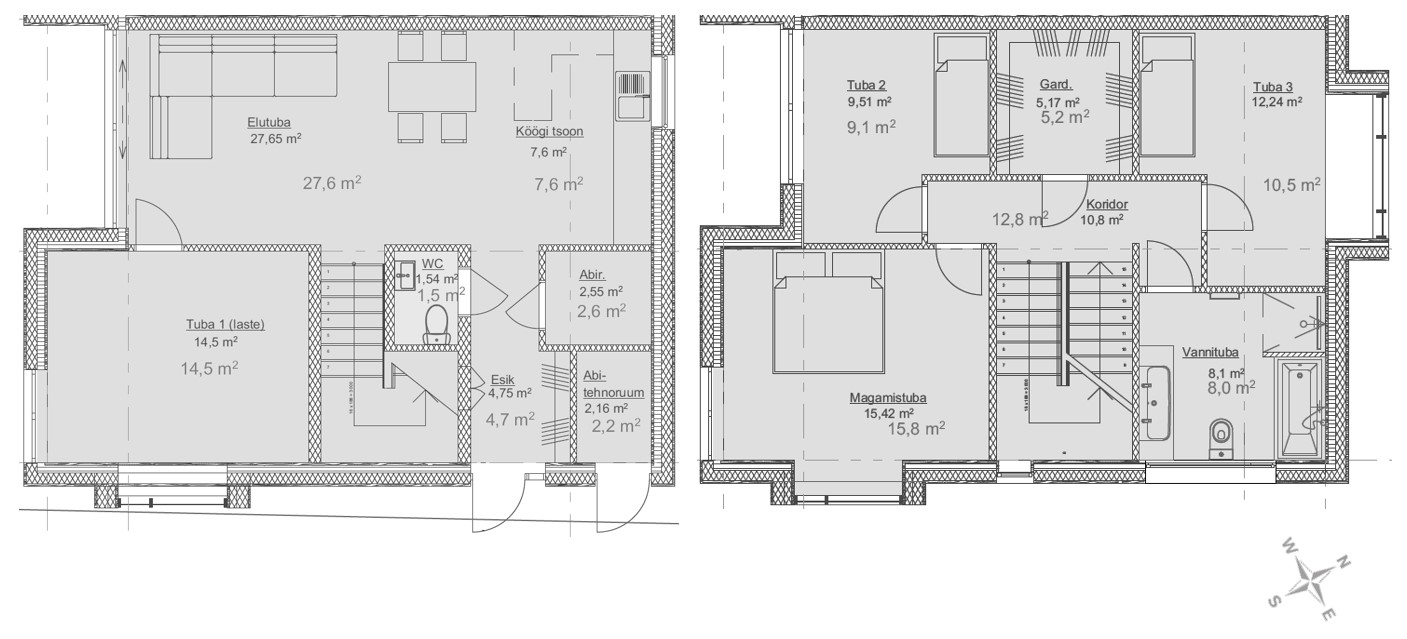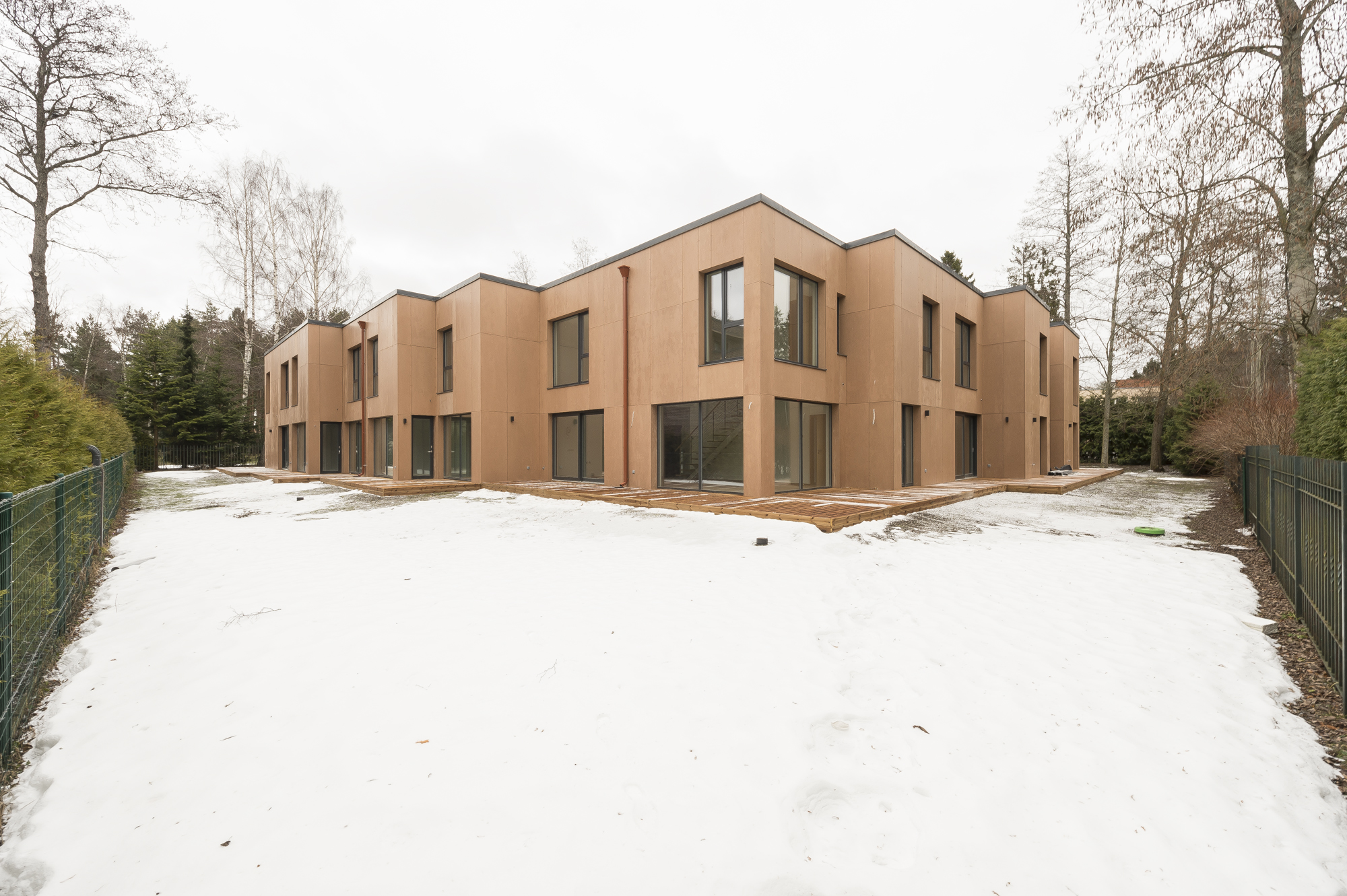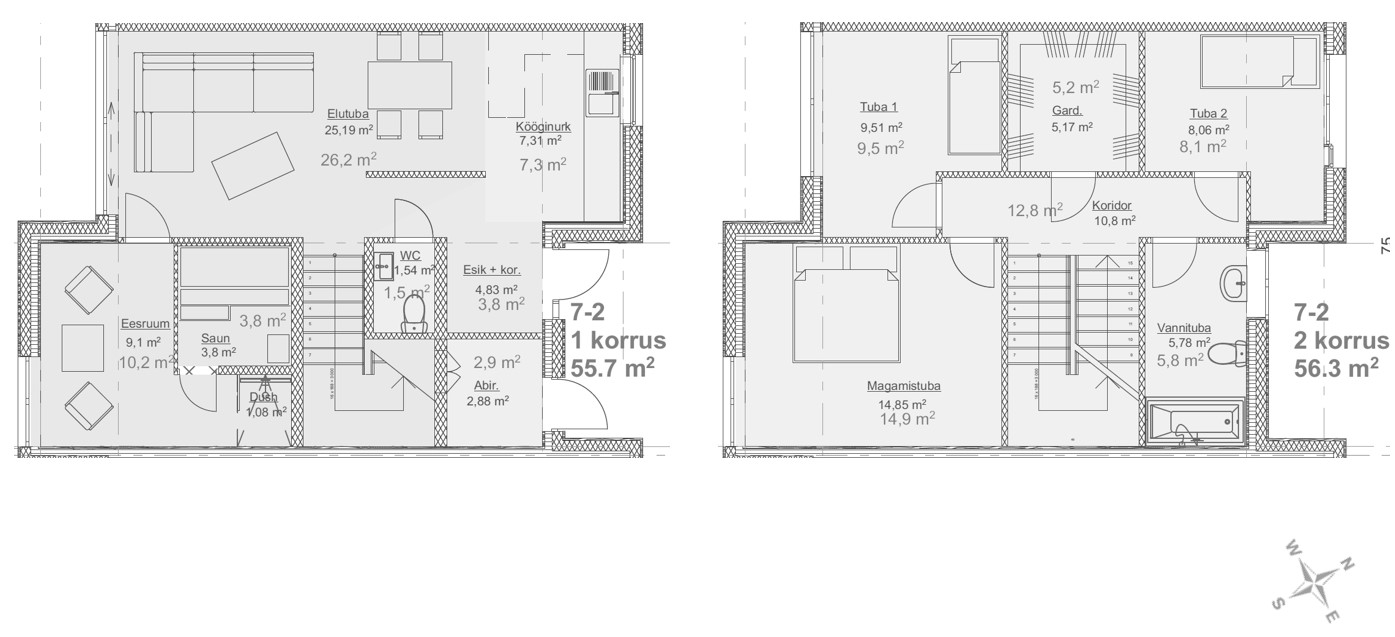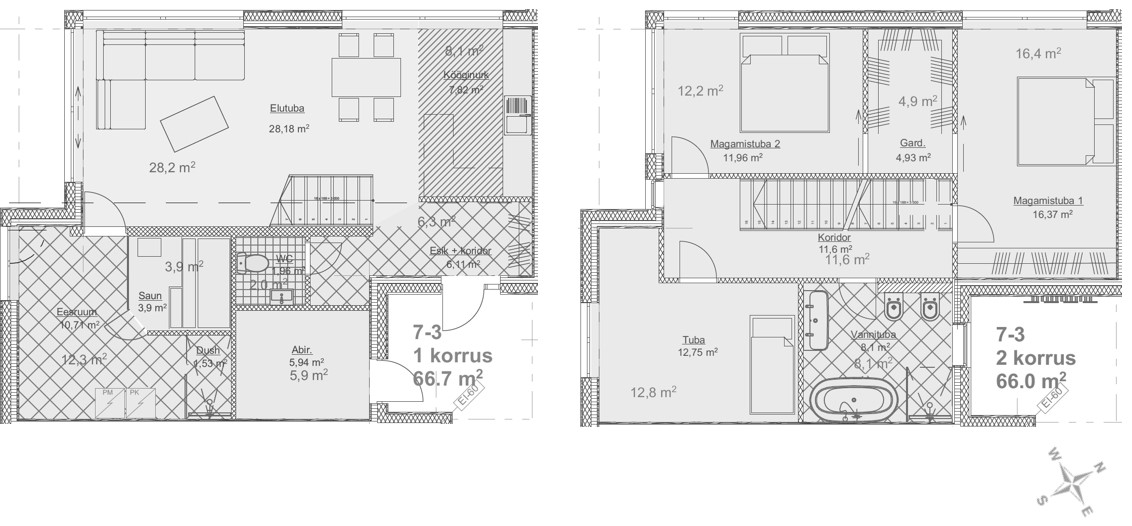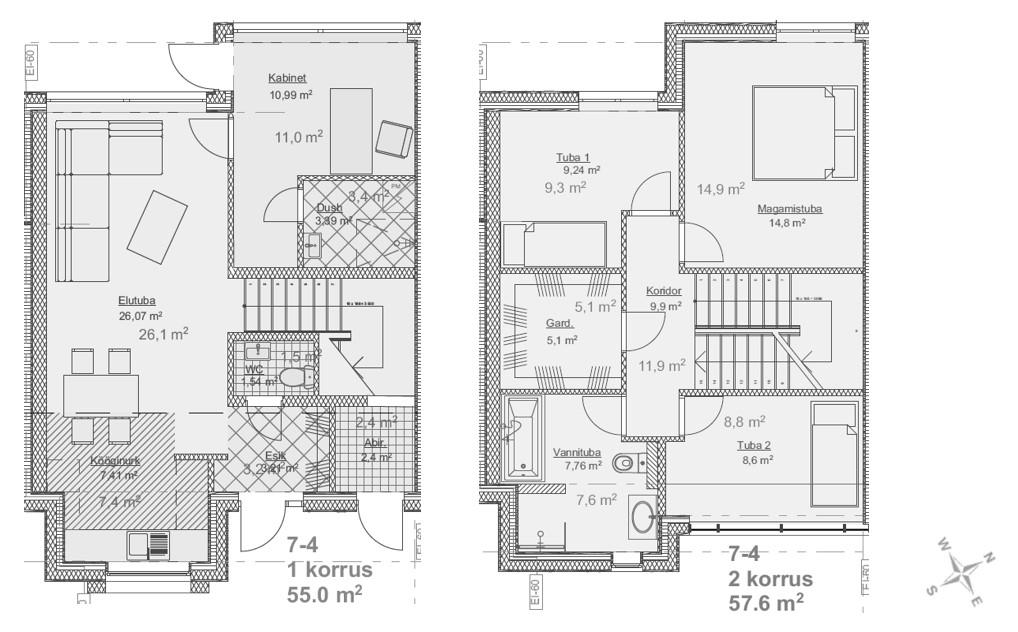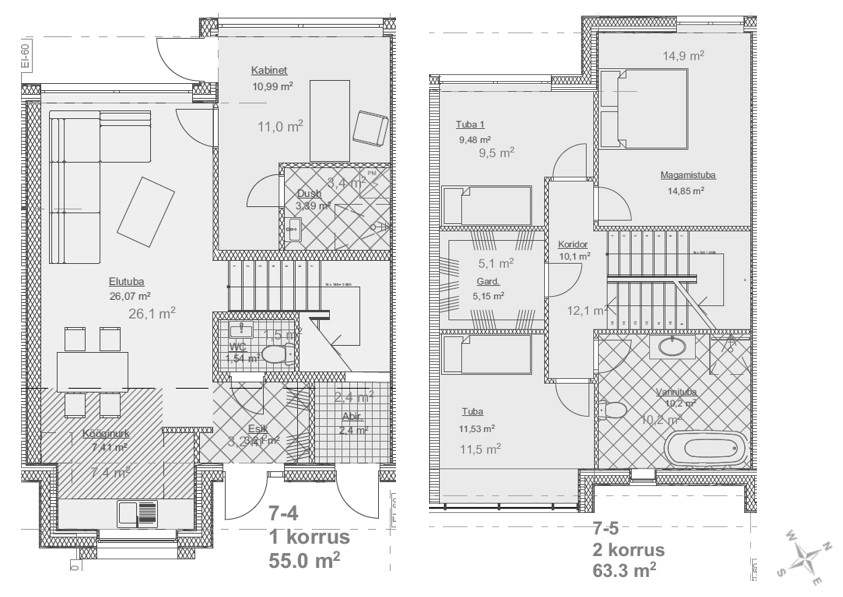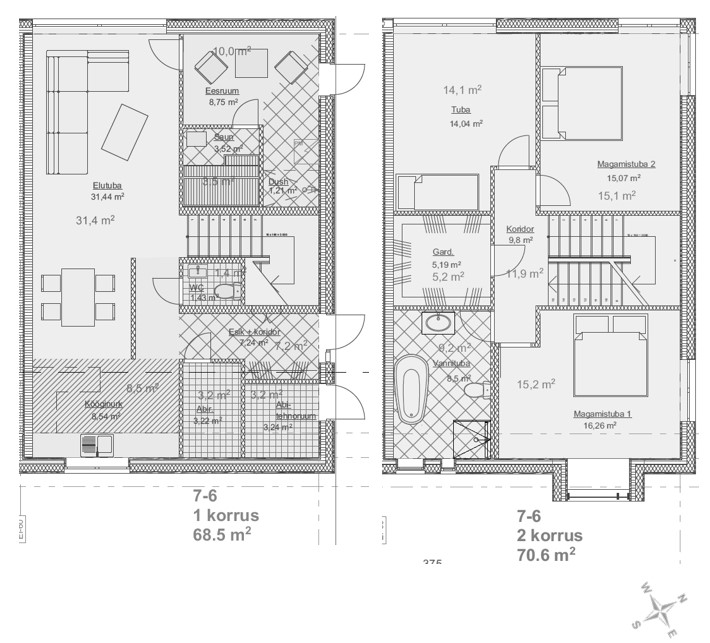Your perfect flat in the comfort and convenience of Pirita

Introduction
Pirita rowhouses project consists of six flats built in a manner of rowhouses. The houses are situated in a quiet, green area of Pirita and are situated far enough from any highways to give a feel of countryside, where you can enjoy a breath of fresh air while enjoying your morning coffee, while sitting on your own terrace.Construction project is situated on a plot with an area of two thousand square meters, which allows for each house to have two parking spaces and a garden.
Each house will have a spacious outside terrace. The whole building holds a B category in the energy classification and that has been achieved by the architects through the use of the latest heat pumping technologies combined with heat conserving constructive structures, which collectively will result in low electricity bills and a warm home. Even though on the outised the houses look identical, on the inside each and every one of them will be slightly different.
On the first floor there is a kitchen, a living room and a sauna with an expansive adjoining resting room. You can step outside on the terrace either from the living room, or from the kitchen and enjoy your garden.
Utilities room, toilet and entrance hall with wardrobe are all also on the first floor. On the second floor there are three bedrooms, as well as large bathroom and a wardrobe.
Location
Rowhouses Pirita are situated in a high-end area of Pirita, on Lauri street 7.The surrounding neighbour houses are generally made up of privately owned single properties which gives this region more security and keeps it relatively less populated than other areas of Tallinn.
In a walking distance from the houses there is public Pirita beach and a tree-climbing adventure trail for the more active residents.
Close map

House construction structure
- Reinforced concrete foundation, concrete “belt” + 190mm “Columbia”
- External walls: FIBO5 200mm thickness + Kingspan Therma insulation.
- Joists (subfloor) : concrete.
- Internal walls: gypsum board on metal frames (drywall), first floor FIBO.
- Roof: Flat roof with SBS roll roofing material with 400 mm with fiberglass insulation and OSB panel.
- Façade is furnished with Formica façade panels
- Windows: On the first floor there are wooden windows with triple glazing; on the second floor there are PVC plastic windows with triple glazing
- Terrace doors: Parallel (lift and slide) wooden triple glazed terrace doors.
Technical systems
- Heating: each flat has its own heating pump of the type “air-to-water” NIBE COP 4.6. Water boiler – 200 liters.
- “Air-to-water” also heats water that is used in the house.
- Both floors have floor heating.
- Electricity – 3 x 20A, double tariff meter, main electrical panel, wiring is prepared for easy TV connection, protection and fire alarms.
- Centralized water supply and sewer.
- Land drainage system
- Fire alarm – fire detectors have been installed, all wiring is in place allowing immediate connection once the service provider has been chosen.
- Security alarm – security detectors have been installed, all wiring is in place allowing immediate connection once the security service provider has been chosen.
- Internet - Telia provider
- Power Consumption – latest pump heating system and heat conserving construction are to result in low heating bills.
- Ventilation system with heat recovery Mitsubishi Lossnay LGH-25RVX-E

Interior furnishing
- Ceiling : Painted gypsum drywall
- WC : Gustavsberg
- Sinks : Balteco
- Sink faucets : Hansgrohe
- Shower faucets Hansgrohe
- Floor tiles RAK Ceramic Surface: entrance hall, sauna resting room, wardrobe, 1st floor shower, second floor bathroom.
- Wall tiles RAK Ceramic: bathroom walls (2nd fl), first floor shower walls
- Veneered parquet, one-strip oak: Living room, kitchen, bedrooms, hallways
- Walls: painted
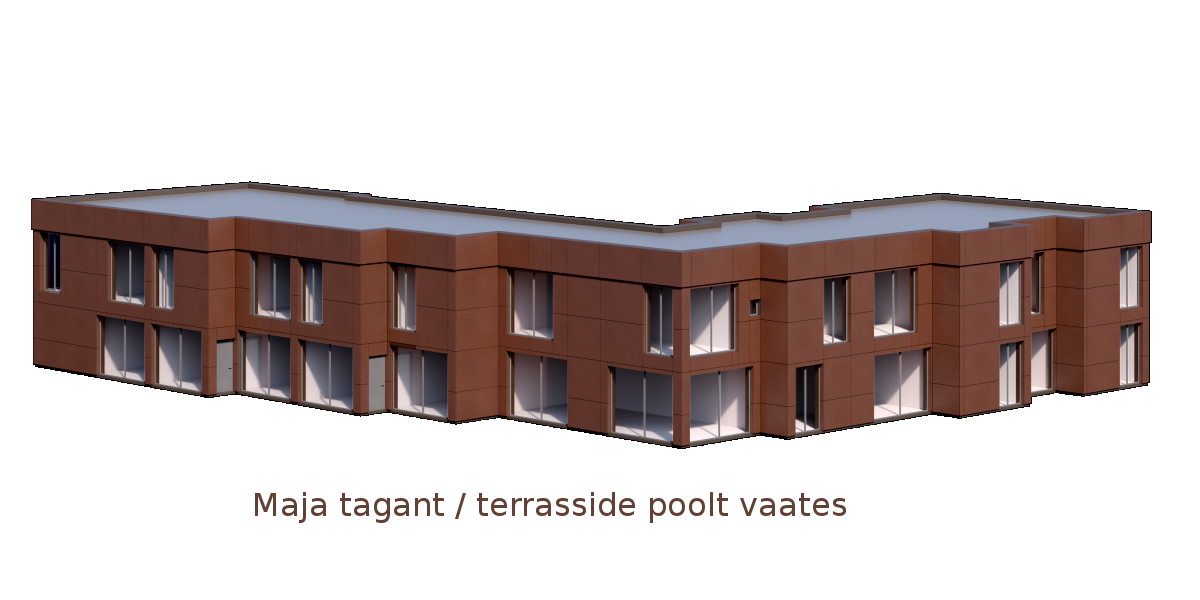
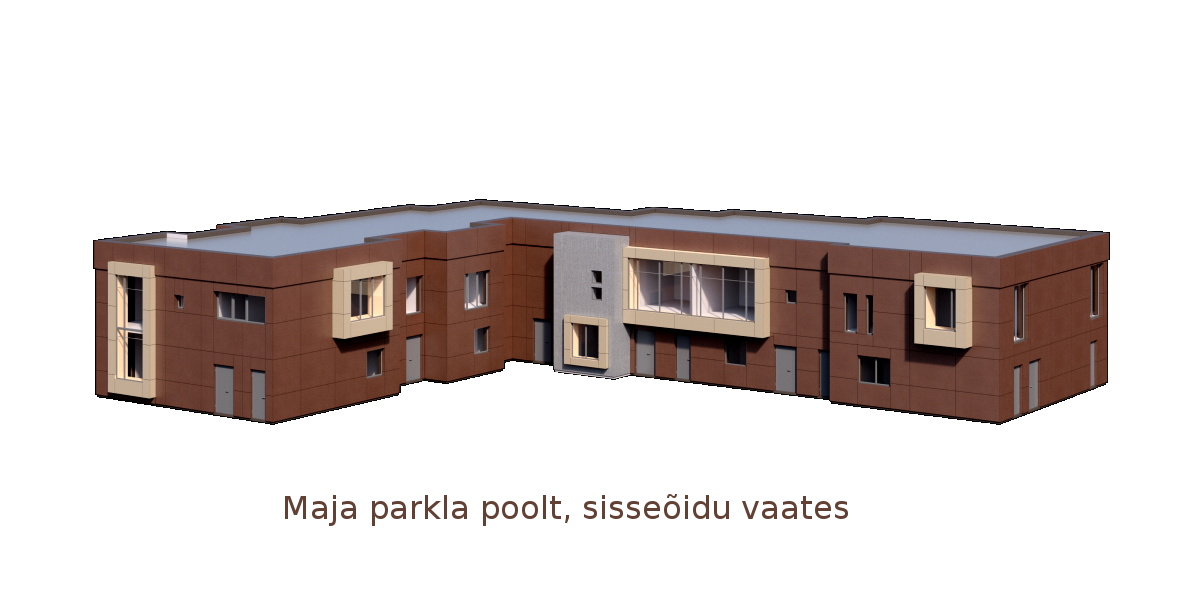
Prices and floor plans
Address: Lauri tee 7| Address | Box area | Photos | Interior | Price | Additional | Status |
| Lauri tee 7-1 | 122.1m² | Sold | ||||
| Lauri tee 7-2 | 112.0m² | Sold | ||||
| Lauri tee 7-3 | 132.7m² | Sold | ||||
| Lauri tee 7-4 | 112.6m² | Sun panels | Sold | |||
| Lauri tee 7-5 | 123.7m² | Sold | ||||
| Lauri tee 7-6 | 139.0m² | Sold |
1 floor plan 2 floor plan
